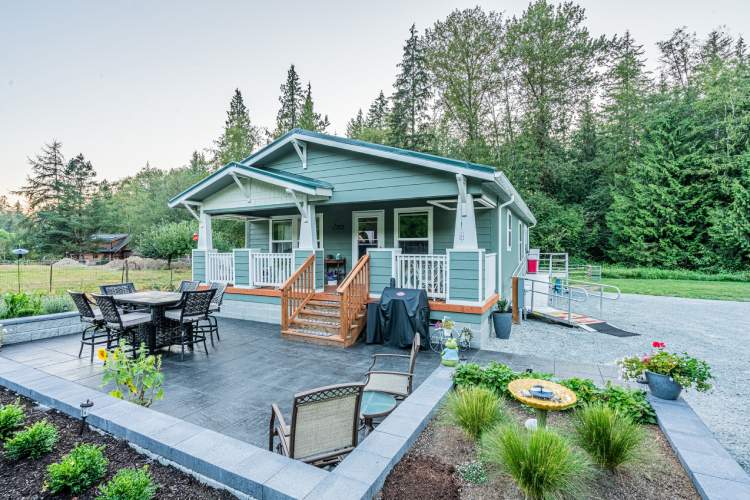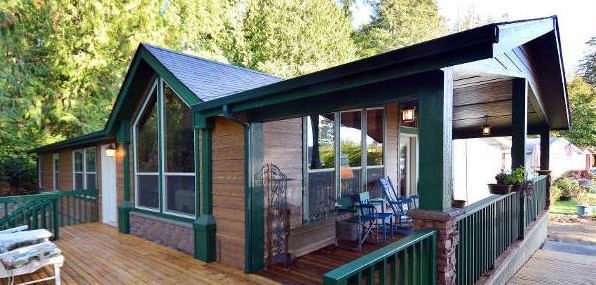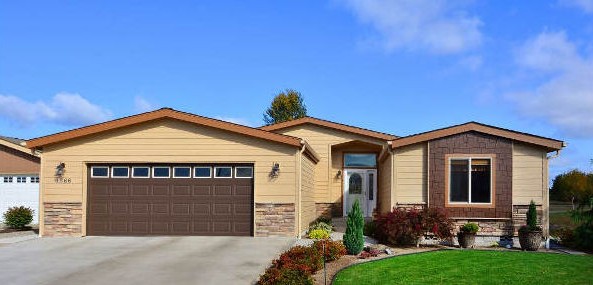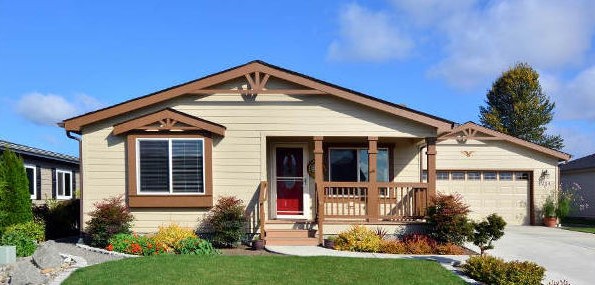
Adding a small house to your existing property offers many benefits. Affordability, the chance to downsize without leaving the neighborhood, and, for Sue B. and her husband, it meant having their daughter and grandkids in the old family home next door.
The couple recently moved out of their family home in rural Skagit County into a new 865-square-foot manufactured home next door. The new, second home on their property is classified as an Accessory Dwelling Unit or ADU. With its wide front porch and cottage style, the new home fits beautifully into the farm landscape.
ADU regulations vary by location, but these small homes are generally less than 1,000 square feet in size. In Skagit County, the occupant must be a family member, but in other places the homes also can be rental property. Manufactured homes are especially well suited as ADU units for their space-saving design and the ease of siting a factory-built home.
“I absolutely love it. The grandkids are here. Everything is new. It’s energy efficient and it’s nice to have a small house to clean,” Sue said.
“My favorite place is the kitchen. I had the freedom to choose what I wanted. I chose dove gray lower and white upper cabinets, quartz countertops, dark wood laminate floors and pendant lights over the kitchen island. It really is perfect.”
The home, a Palm Harbor River’s Edge from Homes Direct, has one bedroom, an office bonus room, two bathrooms, the kitchen, a separate utility room, and a generous living room. “We looked at some other houses, but this home was just perfect. We also didn’t want the hassle of building on site, so a manufactured home worked well for us.”
Sue and her husband enhanced their home with a patio, landscaping and an accessibility ramp. Details like those make a difference in the long run.
Her advice to other buyers? Think about the details. Manufactured homes are custom built, so remember that items like light sockets or outdoor hose bibs can be added or adjusted when you order.
Laurie M. left a four-story home but isn’t missing any space. She describes her new manufactured home near Baker City, Oregon as “supersized.” At 3,363-square feet with nine-foot-high ceilings and four-foot- wide halls, it has room in all the right places including an expansive 18-by-7-foot pantry.
The triple-wide home by Kit Custom Homebuilders was customized to resize and repurpose rooms, trim wasted space and feature high-end finishes throughout.
“We have solid core doors, floor to ceiling cabinets and quality trim throughout the home,” Laurie said. “Gillespie Homes shows its models with these finishes so you can see the potential. You pay for upgrades, but you pay for upgrades in a site-built
house as well.”
“By buying a manufactured home we saved enough to be able to build a three-car garage!” she added.
“I love my home. We have yet to have anyone guess that it is anything but a site-built home,” Laurie said.
One of Laurie’s favorite rooms in her home is her master closet. “I expanded the closet and added two chandeliers, so it’s gorgeous.”
What is her advice to other potential home buyers? “Ask questions. Find out what you can alter. You can play with the floor plan. It can be done!”
When the manufactured home Jay G. wanted didn’t fit his lot, he redesigned it, using his background in architecture and carpentry, and the support of Kit Custom Homebuilders.
“Kit was willing to make the changes as long as it didn’t impact load-bearing walls, so I flipped the design end-over-end,” Jay explained. He opened up the living and dining room as large as possible, created an office, and got rid of the large garden tub in the master bath, saying “it would just collect dust.”
“I don’t like clutter. I like everything to have its place,” he said. To achieve this, Jay expanded the hidden kitchen pantry through to what would have been a side entrance, giving him expansive storage space and room to tuck away a full-sized upright freezer.
The 2,800-square-foot home was finished off with a four-car attached garage that houses Jay’s sign business as well as his vehicles. “I didn’t want something that looked boxy, and this doesn’t. It’s a beautiful home and its well-built,” he added.
Jay’s flipped floor design worked so well it has now been used by several other home buyers. “They called and asked if they could use it and I said sure why not!”

Heather and Rory Calhoon spent less than what they expected—nearly $150,000 less—for a custom home on their 28 acres near Prosser, but they didn’t compromise on home size or quality.
“We had an estimate of $400,000 to build the 3,200-square-foot home we wanted. For around $250,000, we were able to get a custom 3,336-square-foot manufactured home built with all the same materials,” Heather Calhoon explained.
The ability to customize played a key role in their home choice. Heather said, “We essentially started with a shell and then worked with Gillespie Homes to design what we wanted, adding the features that were important to us.”
The result, in Heather’s words is, “pretty spectacular.” The home has 9-foot flat – not vaulted – ceilings throughout. The solid walnut cabinetry goes all the way to the ceiling and features soft-close drawers. The Calhoons opted for solid interior doors throughout, reclaimed barn wood floors, oversized windows and 8-foot sliding glass doors. The home features two master suites and a specially designed craft room for scrap-booking.
“If you didn’t know it was a manufactured home, you wouldn’t be able to tell,” Heather said.
On the outside of their home, the Calhoons added a three-car attached garage, pitched front roof gable and back patio. All of which was built on site after the home was delivered to the property.
When asked what she would suggest to others shopping for a new home, Heather advised, “I wanted to have enough room for big family gatherings, but I could have gone smaller. I’d say spend money on things like quality cabinets that you look at every day, not just on more square footage.”

Custom homes typically take a long time to build. Marla B. didn’t have time to wait, but she also didn’t want to compromise on either quality or her own wish list.
“I sold a huge, four-story home in Seattle with the plan to put a house next to my sister’s in Allyn,” explained Marla. “When I found out how long it would take to build on the site, my sister suggested I look at manufactured homes.”
“I didn’t see anything I was interested in until I went to Washington Home Center. They understood what I was looking for,” Marla said. “The home I chose looks like a cabin. Everybody who sees it loves it. It has high ceilings, lots of light and a feeling of openness.”
Marla said she also likes the quality details in the home and the ability to customize it to her needs. “The home is absolutely wonderful. My cabinets are black walnut and the large windows are trimmed out in black walnut. I also modified the home to widen the hallways and put in a walk-in shower. I don’t need them now, but if I’m ever in a wheelchair, my house is ready.”
She said the site preparation and completion of her home were not easy because first an old cabin had to be demolished and a road widened. Still, she met her deadline. “I was in my home in maybe 3 months,” she said.
When asked what advice she’d give other potential manufactured home buyers, Marla said, “Check it out. Do your research and then decide. They are more customizable than you think!”

It takes an average of 8 months to construct a house on a lot and up to a year to build a custom home on site, according to the National Association of Home Builders. Bruce and Kathy Bennett wanted the custom, but not the long timeline.
“We already owned the land,” Bruce Bennett explained. “We didn’t want to spend any more time than necessary on the construction. In the end, it was about a 5 month process and, overall, it’s been a very pleasant experience.”
The couple was especially pleased with the choices they had in floor plans and the ability to customize the home. “There were so many different layouts to choose from and we were impressed with the quality of the cabinets and other finishes.” Bruce said. In the end they selected a 2,100-square-foot home with an open concept living room and kitchen with a large island.
Their biggest surprise was the speed and ease of getting the home set up on their lot. “How they delivered the home and set it up was just amazing,” he added.
“I would recommend a manufactured home to anyone who is looking to design their own custom home,” Bruce said. “Start your financing early; that was the only thing that slowed us down.”

When Jennifer Mathews started looking for a home near her daughter, she knew what she wanted – a smaller home with nice details in a good neighborhood.
“I just started looking and found this great lot in a 55+ community,” said Jenny. “I chose a small 1,250-square-foot manufactured home with three bedrooms, two baths and an open concept kitchen and living area. Going to a small home was an adjustment, but I just didn’t feel like I needed more room.”
Her home has an attached garage that was built on site and it came with her choice of details. “I love the finishes. I love the hardwood laminate floor,” she explained. She’s also not afraid of adding her own special touch, “I like to paint and I will repaint some of the rooms myself. And now that the lot behind me has sold, I’ll be able to start putting in my back yard.”
Jenny isn’t devoting all her time to what was supposed to be her “retirement home.” She says she recently went back to work part-time. “I don’t like to just sit around,” she explained. “I want to be out and about.”

Homebuyers like new construction because of the choice of floor plans, custom counters and other features. Each home is uniquely designed for its owner.
In the past that came at a high cost. Today manufactured or modular homes built in factories offer the flexibility of custom at an attractive price.
This was true for Greg and Vel Klisch when they purchased a manufactured home in the Lakeview Meadows community in Lacey.
“The kids were grown and gone and I felt like I was a slave to my old home,” explained Vel. “We liked the floor plan of the model home and then we found DeTray’s Homes was very open to customization.”
“We turned one of the bedrooms into a den and replaced the soaking tub in the master bathroom with an extra linen closet. Then we added a porch to the back that extends the whole width of the home,” said Greg. “We got everything we wanted, including no stairs. Value-wise, we feel we got a better deal than a site-built home.”
Greg and Vel moved into their house in March of 2014 and they say they’d recommend manufactured homes to others. “Location helped drive our choice and we’d recommend that homebuyers look at communities that have good standards for landscaping, house colors and garages,” Greg added.
The homes in Lakeview Meadows actually surprise some people. Greg related, “When the cable guy went under the house to put in a line, he came out very surprised, saying, ‘I had no idea this was a manufactured home.’”

The Groffs were touring model railroad layouts in private homes in the Olympia area when they noticed a lovely house for sale in a 55+ community. “We thought, ‘That’s nice, but it looks expensive,’” Judy Groff said.
The couple had been looking for a quieter community with a home on a larger lot, so they looked up the community online. They found the homes in that neighborhood were not only very nice, they were reasonably priced, custom-built manufactured homes.
“Since my husband Scott is a model railroader, the ability to custom build our home really caught our attention. We literally moved internal walls around to create a room large enough for his railroad layout,” she said.
That was just the start of the customizations that would make the home truly what they wanted. “The large front porch was a big attraction, but we didn’t care for the arrangement of the kitchen in the model we chose. We saw a kitchen we liked in a different house, so that’s what we got,” Judy explained. She added they also changed the height of some kitchen counters, relocated the water heater and added a large covered patio on the back of the house. The result she said is a home that is very comfortable and cozy.